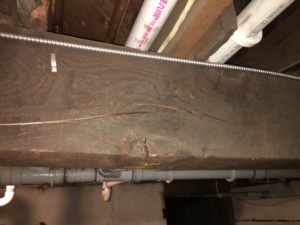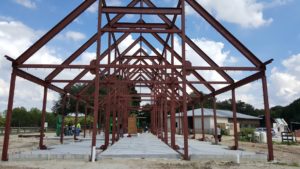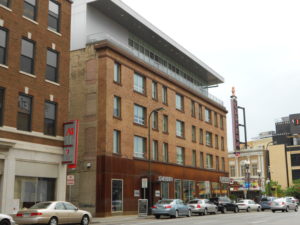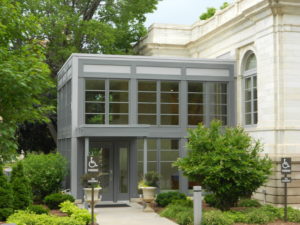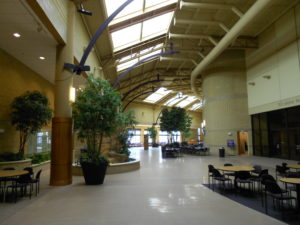Below are some non-typical commercial projects we have enjoyed working on.
Here is an example of a smaller project we worked on in south Minneapolis with contractor Building Assets. Existing wood floor joists and beams were overloaded and cracked in multiple locations. The members were reinforced with Laminated Veneer Lumber that was sistered to the damaged members. Many of the severely cracked beams were reinforced with new steel beams, columns and footings.
Pitched steel roof framing, steel beams and columns, braced steel frames, and wood framing were used to support a new horse barn in Florida.High design wind loads dictated details using large shear wall hold downs and steel column anchors.Footings were designed larger for high wind uplift loads.
MA Architecture provided the architectural design work on this project.
.
Chambers Hotel in downtown Minneapolis was a challenging project that resulted in joining an existing historical multi-story brick building to a multi-story concrete frame building with a new multi-story structural steel framed link. If that wasn’t enough, an additional story was added onto both existing buildings to create a larger boutique hotel that included two bars and a restaurant.
The structural design was challenging in order to fit structure around multiple windows and maximized ceiling heights while maintaining certain visual lines required by the owner and architects. Since both existing buildings had been constructed soon after the turn of the century, and the fact that a story was added to them, much of the existing structure had to be reinforced. Some of the reinforcing at the existing 4-way mushroom slabs included using Carbon Fiber with epoxy and structural steel to help strengthen some of the earliest steel reinforced slabs in the world. The existing building built in approximately 1908 also had cast iron columns at the front facade. Since cast iron can experience brittle failure, new 14″x14″ steel tube columns had to be rip cut and re-welded around the existing cast iron columns to support the new loads.
Eric worked with Domain Architecture & Design by winning an Adaptive Reuse Award for helping to preserve the first Beaux-Arts style building built in Minneapolis, MN. The former Pillsbury Library has been revived into an office building that met the American with Disabilities Act (ADA) accessible entrance requirements, preserved original stained glass skylights, and provided an environmentally green building. The new ADA entrance was a steel frame addition that needed to match existing architecture while creating new openings into the existing 100+ year old building. Other structural analysis and design included reinforcing existing wood roof beams and clay tile/concrete floor arches to meet current load requirements.
The wrap around atrium between the main sanctuary and classrooms at Hosanna! Church uses steel roof girders made of WT and double angle sections to support a flat and sloping roof deck. The large spaces between the roof girders allow for large skylights to let in natural light from the south. Other decorative steel pieces are used to influence the eye upward and away from walls and are parallel with each roof girder.

